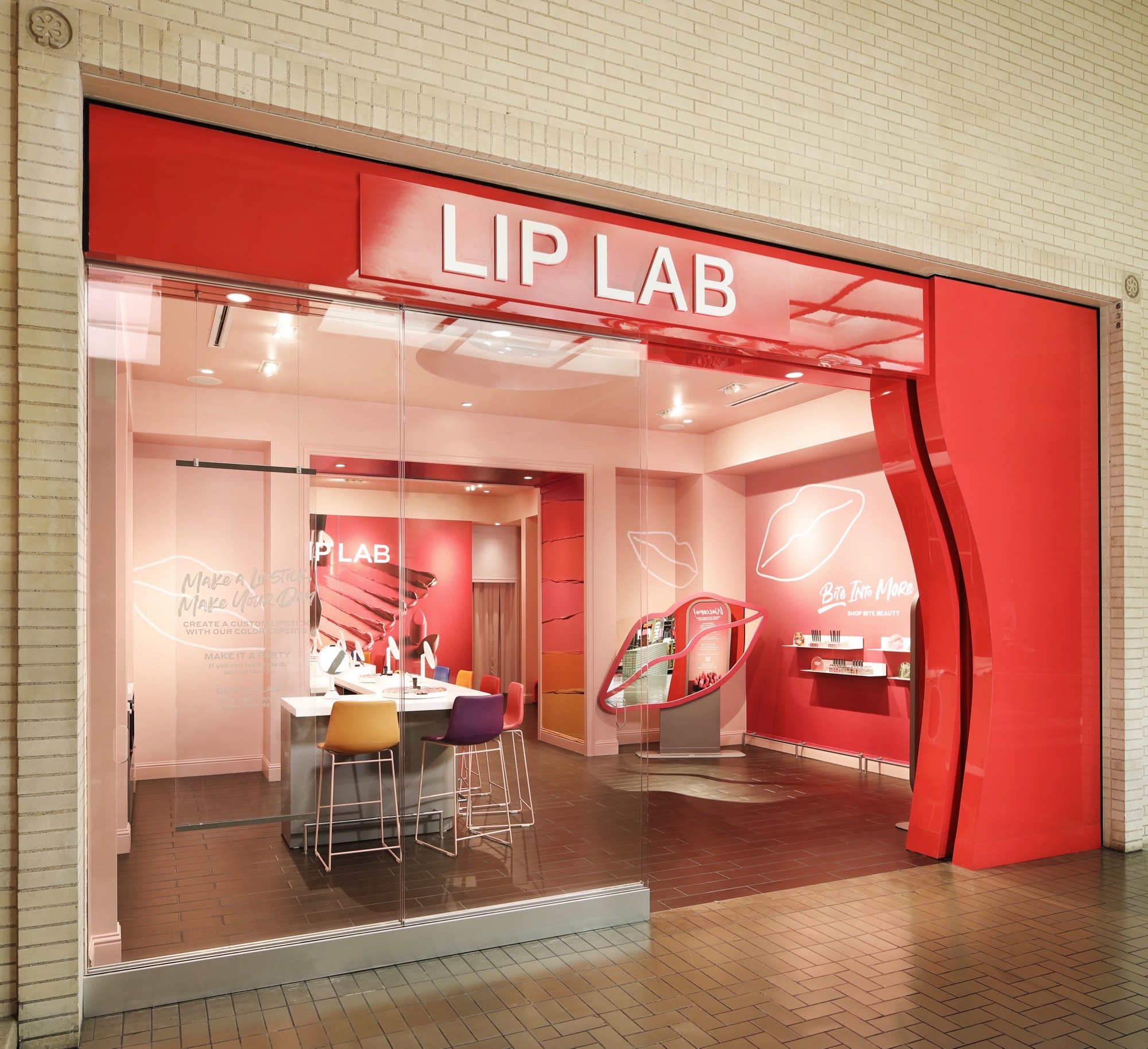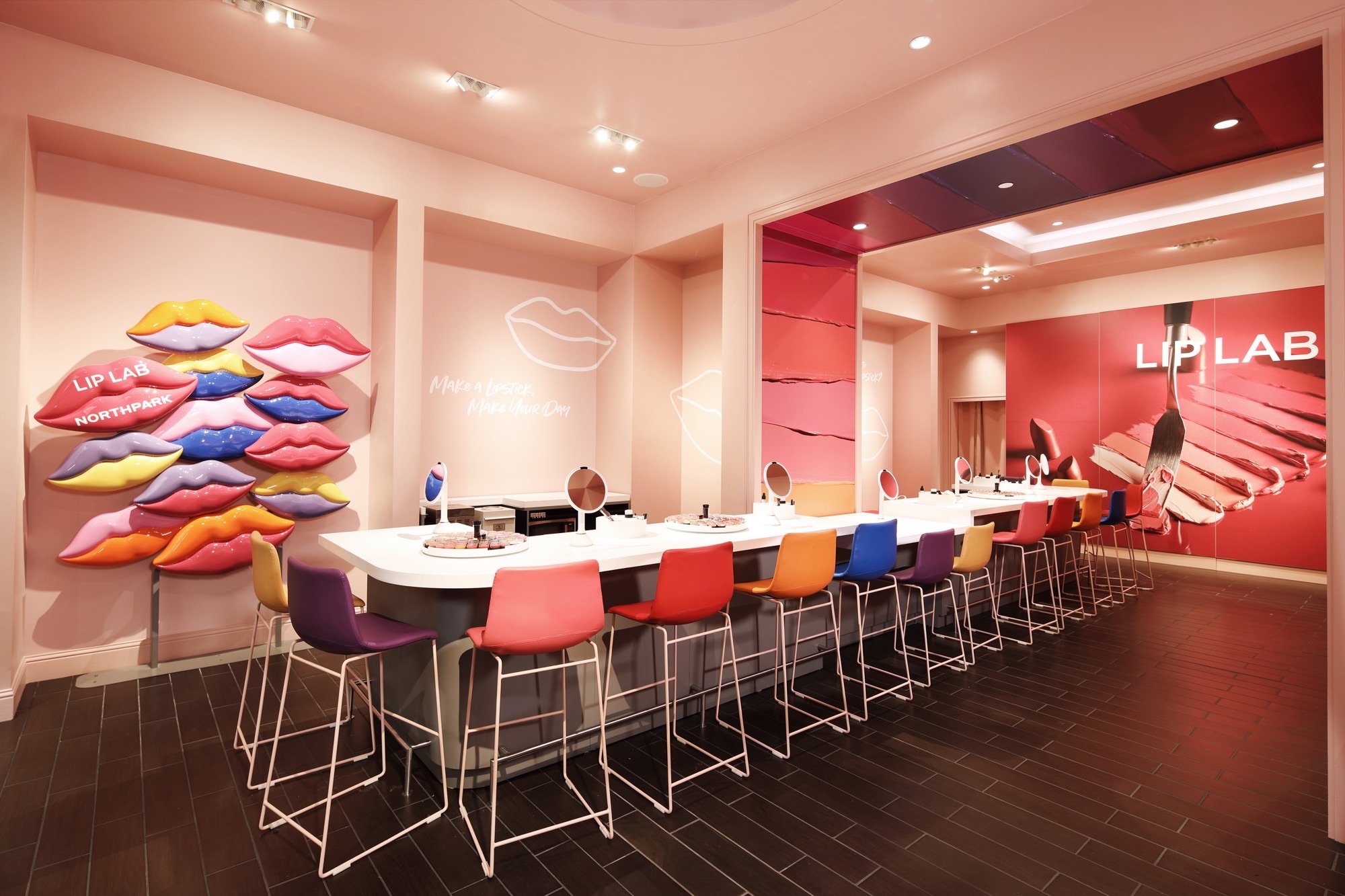our projects
Greenberg Residence
This once listless and uninspiring space, was transformed into a sophisticated and warm bachelor pad. Although the whole space received a full remodel, the new kitchen area was really where the soul of this residence was reborn. The rich quarter sawn oak custom designed cabinetry, along with the colorful, dimensional tile, gave this kitchen some much needed warmth and substance.

Marra Residence
Jorge Da Rosa was asked by HGTV to be part of their highly successful and popular series HOUSE HUNTERS RENOVATION. It was a great opportunity to showcase the work and have quite a bit of fun while doing it. The Marra residence project consisted of a complete redesign and remodel of the existing kitchen space. The existing small kitchen space and adjoining dining area lacked personality, warmth, and above all, functionality. Through a very conscious study of the space, as well as closely listening to the clients requests for the new desired space, JDR was able to provide these proud new owners a very successful layout and most importantly, a highly functional kitchen and dining space.
Dona Susana Dr
The design directive for this project was simple; update the original 1960's kitchen, and create better flow between the kitchen area and the adjacent dinning room space. New sleek cabinetry, along with top of the line appliances brought this kitchen back to life. Removing the partition wall between the two spaces created a sense of growth, but more importantly, it improved the flow between the two rooms.
Tucker Residence
What was once four separate spaces consisting of, two living spaces, a dinning room and very small galley kitchen, became one open space with much improved flow and functionality. This was another full home remodel, where the kitchen and living space interaction was the main focus. The end result was an amazing space, where homeowners and guests can interact harmoniously while taking advantage of the open floorplan.
Rockland ave
The Rockland Ave project was most definitely a labor of love. JDR took on this dilapidated structure, riddled with unpermitted and poorly built additions, and gave it the attention it deserved. After the full demo and remodel, plus a sizable addition, JDR was able to give this old survivor a new lease on life.
Braun Residence
This canyon ranch home kitchen was in desperate need of some love and attention. The once dark, and cramped kitchen space was transformed by opening a couple of walls, bringing in new custom made maple cabinetry, high end appliances and much needed lighting. This kitchen definitely brought back the soul of the home, and is now a much more functional and inviting space to share with family and friends alike.
LIP LAB NORTHPARK
Dallas





Skechers USA
Manhattan Beach, CA
Skechers USA, a global force in the footwear industry received a brand new headquarters location in Manhattan Beach, CA. Jorge Da Rosa was lucky to be part of this massive undertaking, and providing this rapidly growing company and it's family of employees, fresh and efficient designed office and showroom spaces. Additionally, other projects with Skechers USA included tradeshow space design, as well as merchandising display units for it's products.



